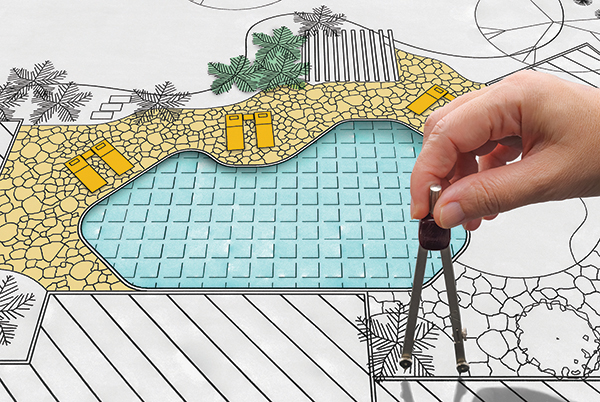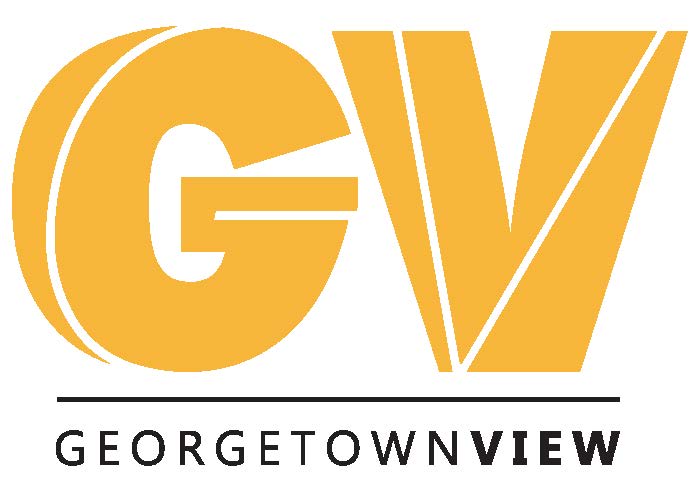From Dream to Design
After your initial appointment, the 3D design process starts and Builders typically spend 8-10 hours preparing for the initial design presentation.
Let’s dive into some of the major steps designers manage to help you understand why they need to ask so many questions, take measurements, and request documents.
Building the canvas
Once the survey is imported into the 3D program, designers are able to see actual distances and restrictions.
1. Draw the boundaries and buildings on the survey, and sometimes, structures that are not on the survey.
2. Add setbacks, public utility easements, and other restrictions.
3. Map out trees and other important landscaping.
4. Add yard elevations and actual slope based on measurements.

Now for the fun stuff!
Pool elevation selection is guided by factors like slope and privacy preferences. Next, the designer will draw an initial pool and SPA, occasionally even incorporating a client’s hand-drawn vision. Next, decking and other outdoor living areas are integrated into the design. Then, the designer will do some tweaking to the pool design to add benches, beaches, and other water features.
Lastly, the aesthetic flourishes
Windows on the home and other features are added to make the drawing as realistic as possible.
Lighting, fire, and furniture are added, as furniture is key to seeing how much space we have or will need.
People, furniture, and other items are placed in the pool area. Again, this is done to see and feel how large these areas are.
NEXT STEPS
The builder will craft and share a 3D video on platforms like YouTube to get the client excited. Typically, designers will also fine-tune the drawing and add other options for the next appointment.
Stay tuned for next month’s article on what to expect during the pool building process. Don’t forget to get your free PDF on how to design your pool: texvetcustompools.com/10-steps-to-the-perfect-pool.
